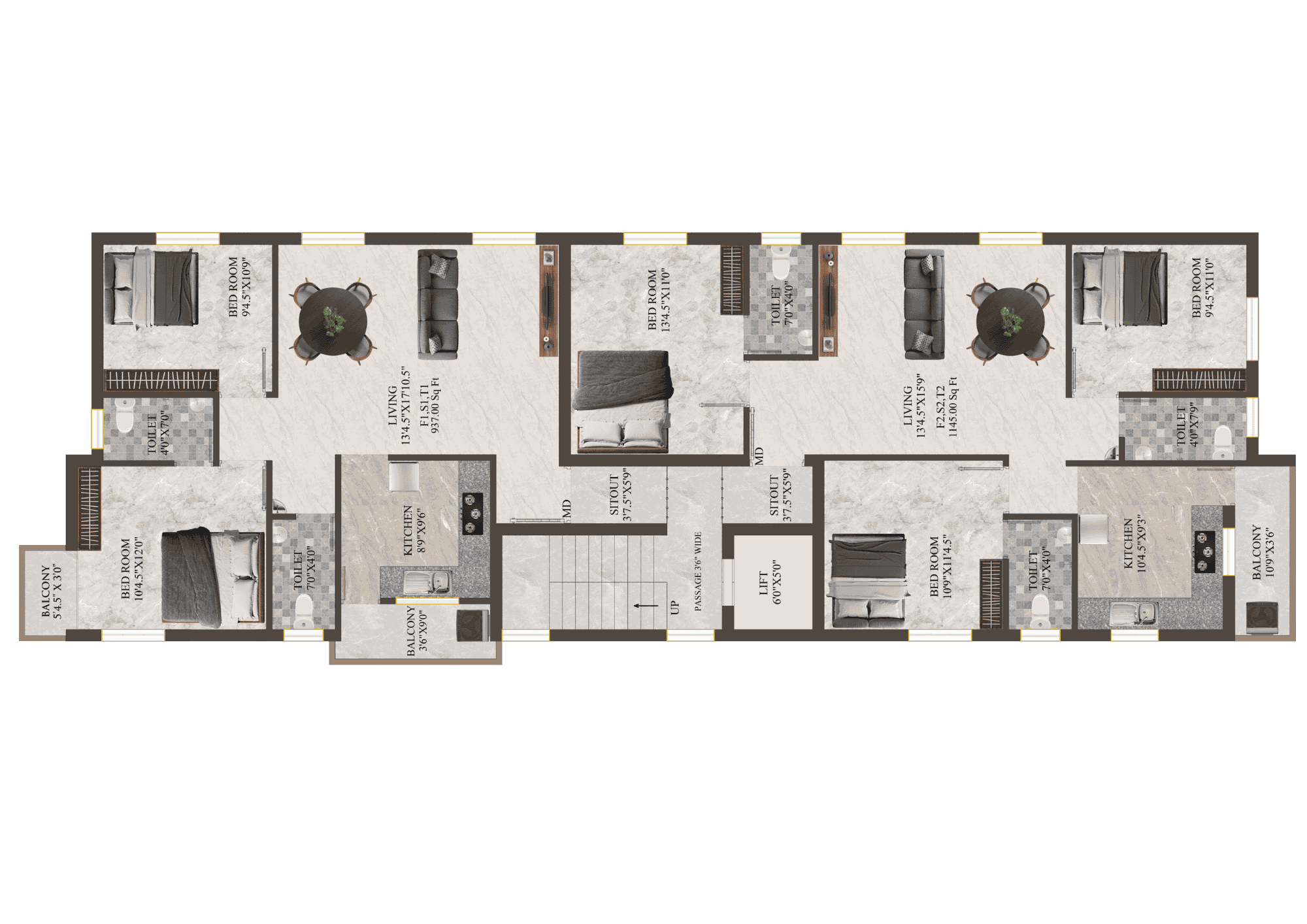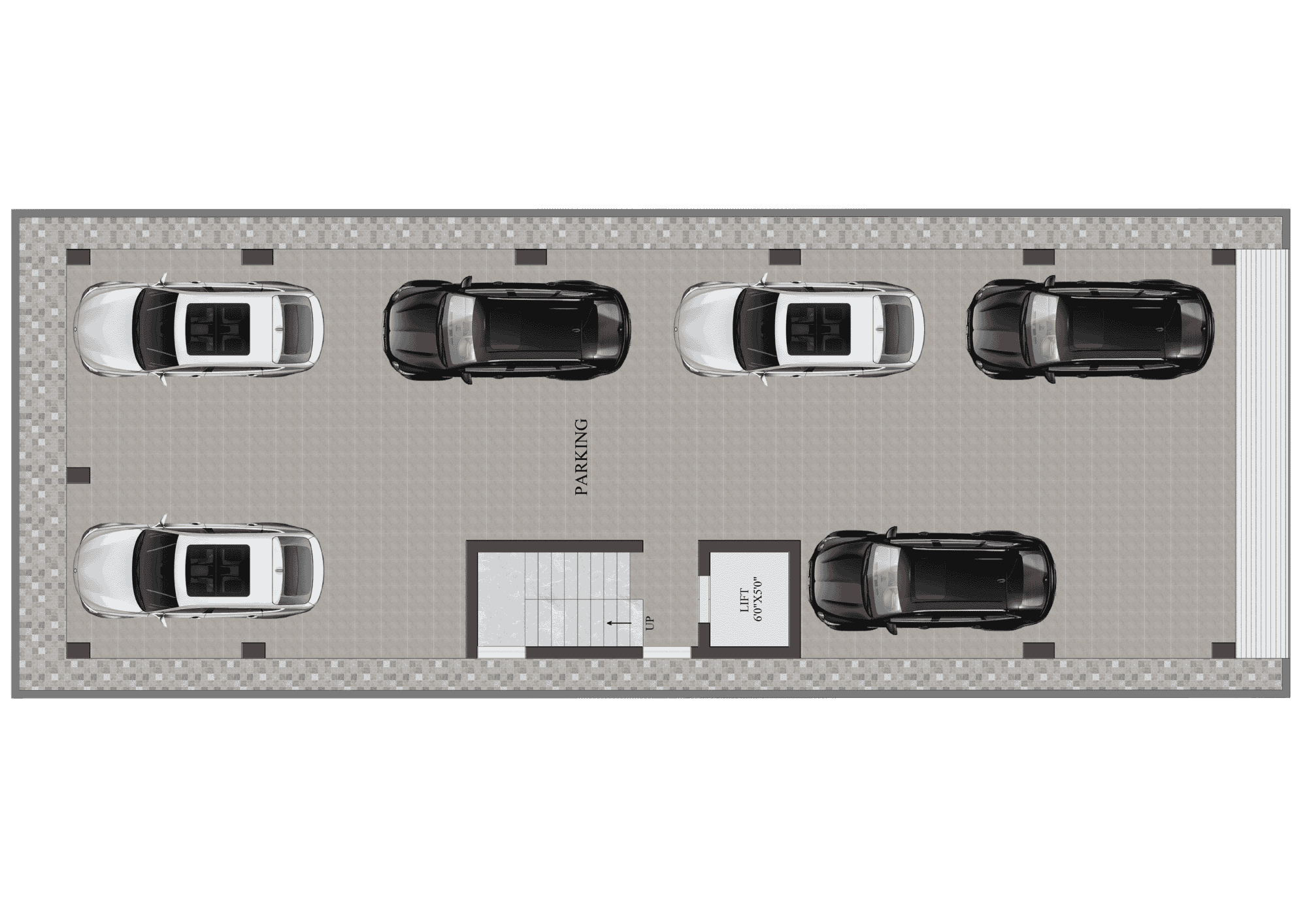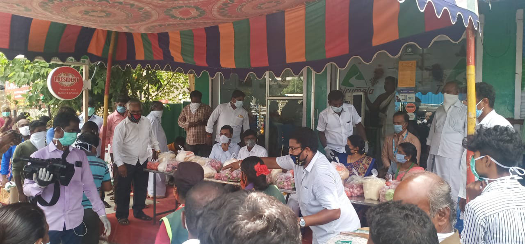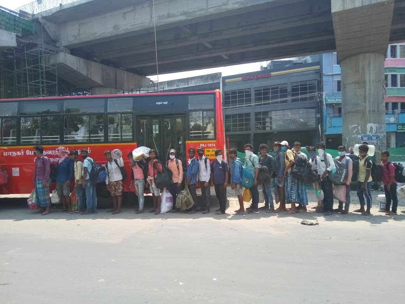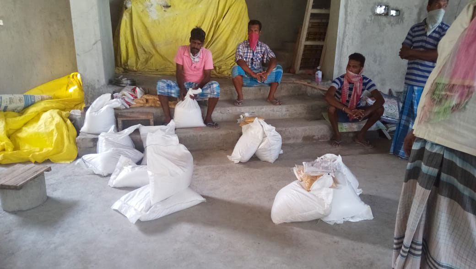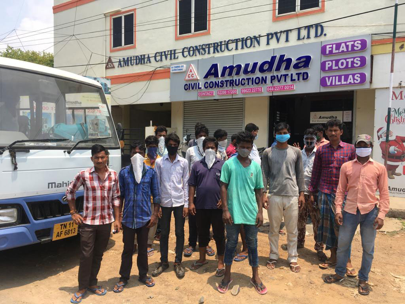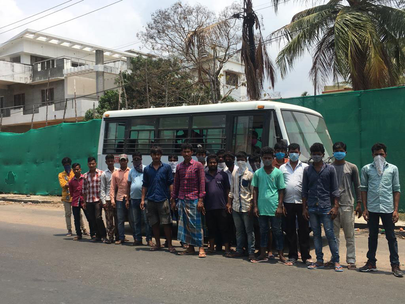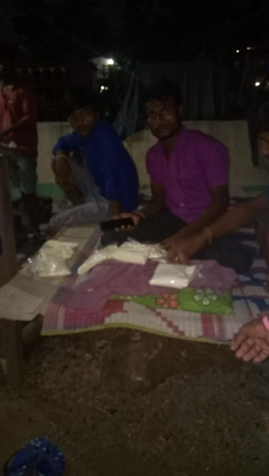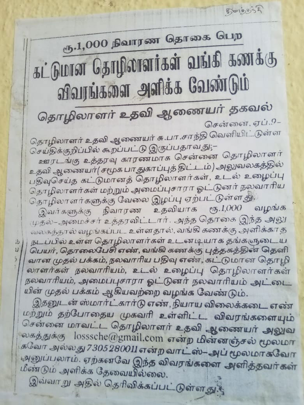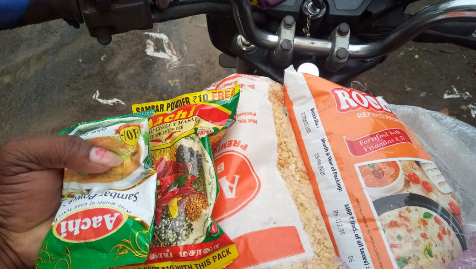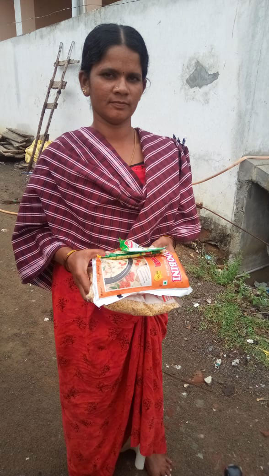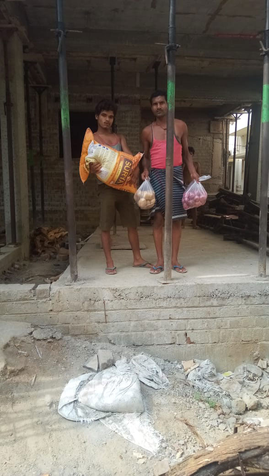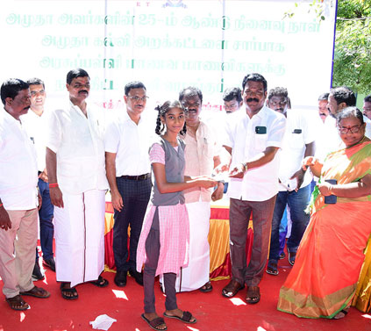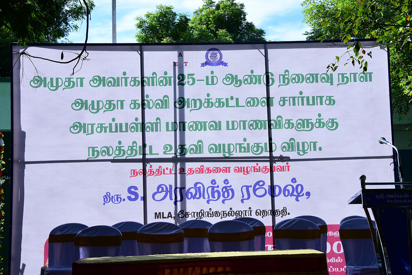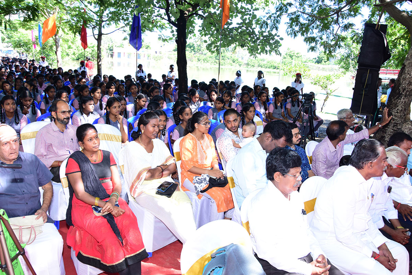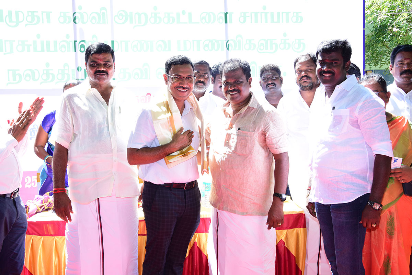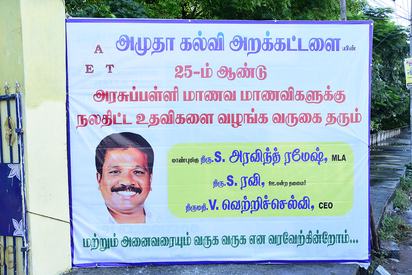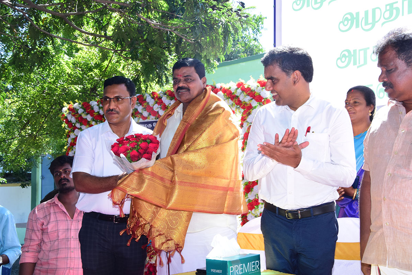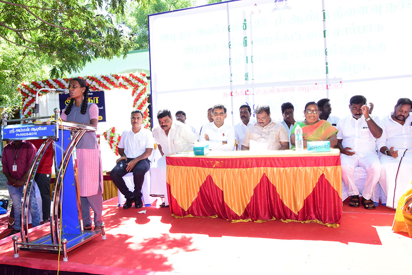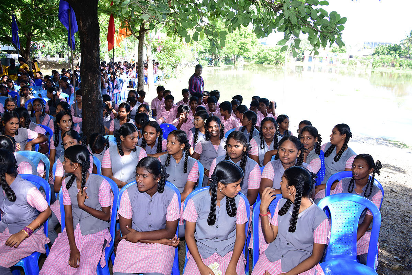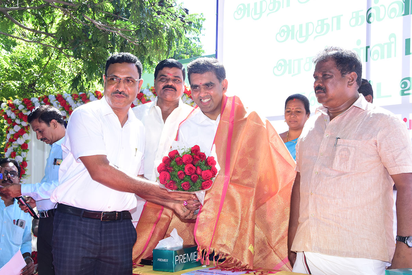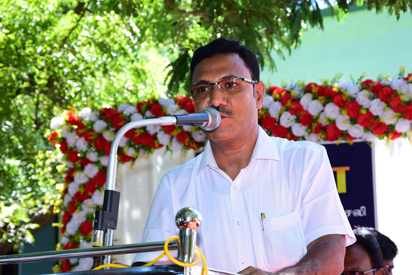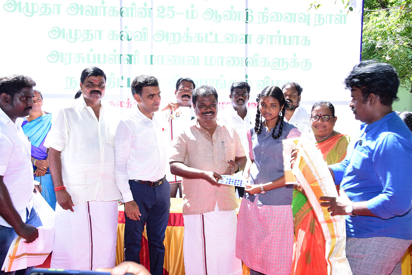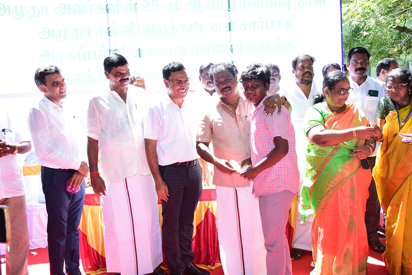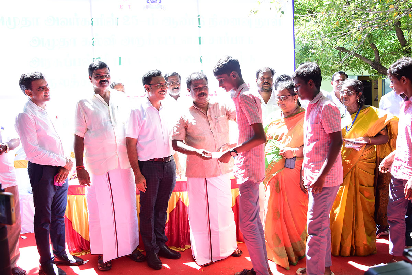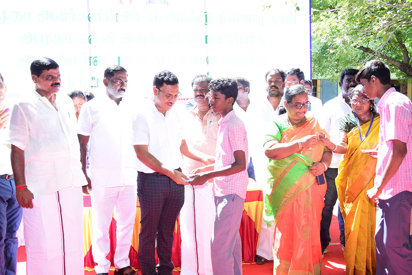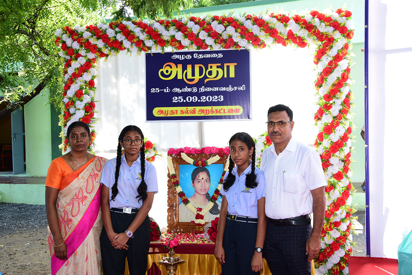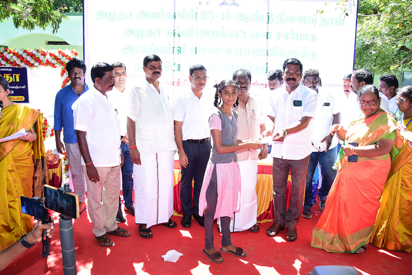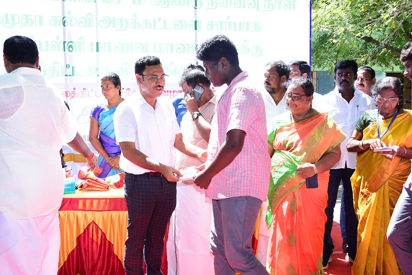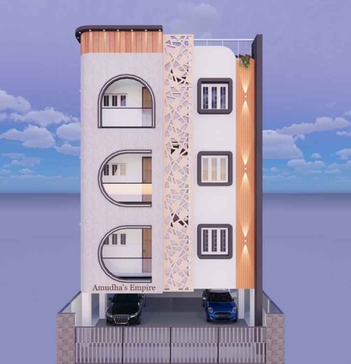
2&3 BHK Flats
Sale in Sithalapakkam
Chennai
Where comfort meets convenience, stands Amudha’s Empire – an elegant residential development by Amudha Civil Construction Pvt. Ltd. Designed for modern families, this project offers 2 & 3 BHK flats in Sithalapakkam that blend superior quality, thoughtful design, and excellent connectivity.
Every home at Amudha’s Empire reflects precision craftsmanship, spacious interiors, and an abundance of natural light. With premium fittings, high-quality materials, and smart architecture, your home here isn’t just a place to live — it’s a space to thrive.
Starting at ₹50 Lakhs onwards, this project promises exceptional value in one of Chennai’s fast-developing residential hubs.
Amenities
Experience Empire-Class Living
at Sithalapakkam
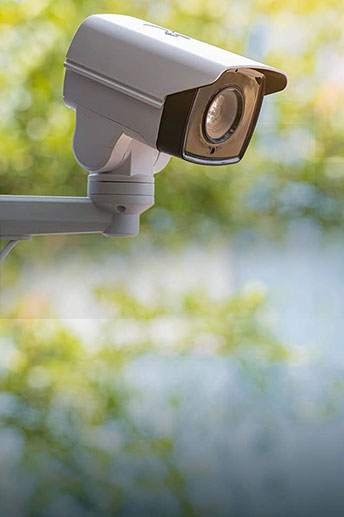
Closed Circuit Television (CCTV) for 24/7.
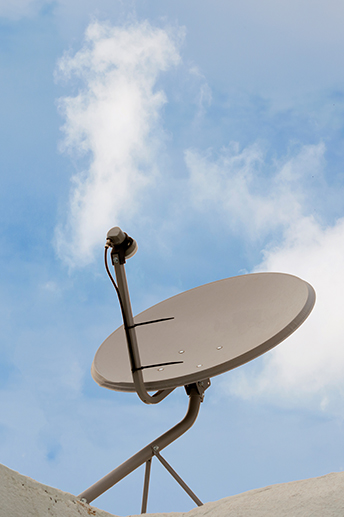
Provision for DTH.
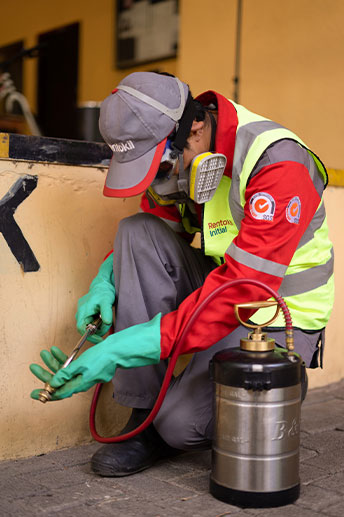
Anti-termite treatment.
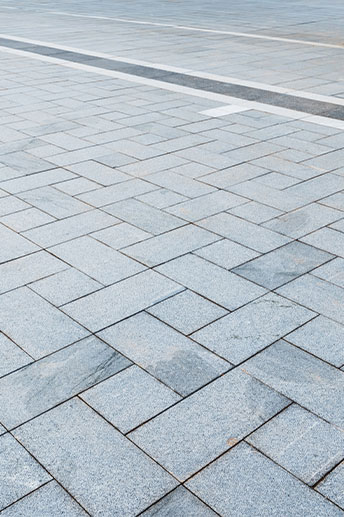
Paver blocks for driveways.
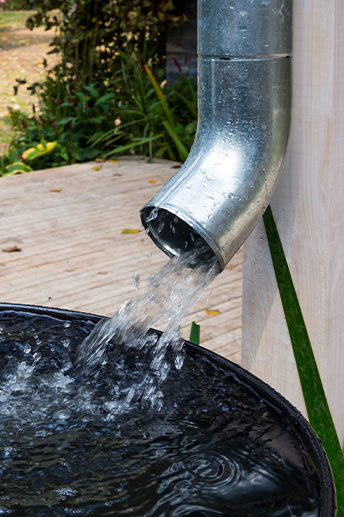
Rainwater Harvesting as per CMWSSB norms.
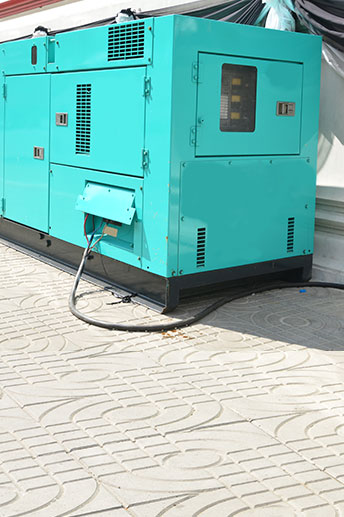
100% Power Backup for common areas.
SPECIFICATIONS
Built with Integrity
Superior Materials
Exceptional Craftsmanship
Location advantage
Ease & Convenient Living
Empire Locations Advantages
- BVM Global CBSE School - 9 mins
- Sairam School - 10 mins
- Orchids International School - 12 mins
- Vels Global School - 14 mins
- Agni College of Technology - 14 mins
- Sathyabama University - 15 mins
- Sri Chaitanya School - 20 mins
- Zion School - 20 mins
- Tagore Medical College & Hospital - 21 mins
- St. Joseph’s Institute of Technology - 22 mins
- VIT Chennai Campus - 25 mins
- Madras Christian College - 30 mins
- Crescent College - 35 mins
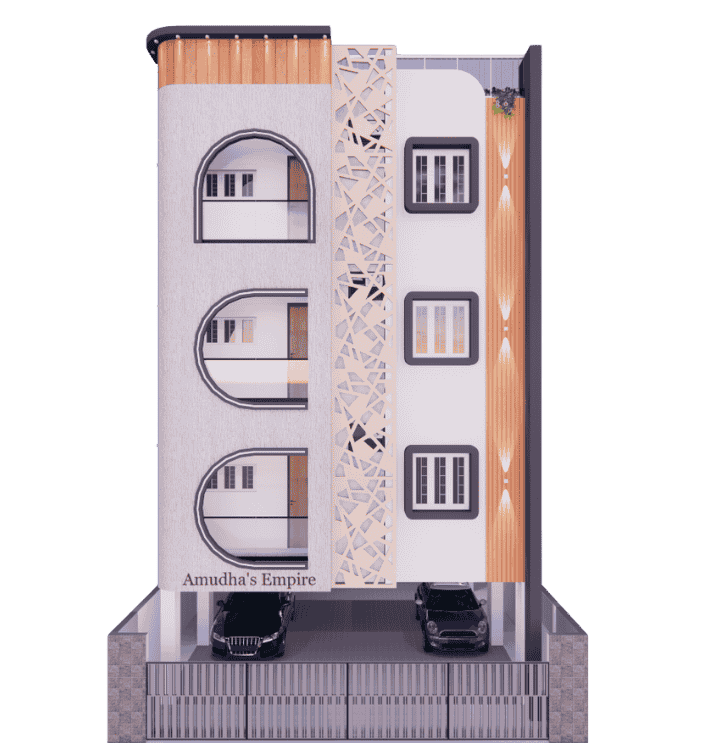
- ABC Hospital (24 Hrs) - 5 mins
- Rajan Hospital (24 Hrs) - 5 mins
- Gleneagles Health City - 10 mins
- Kamatchi Memorial Hospital - 10 mins
- Chettinad Super Speciality - 20 mins
- Tagore Medical College & Hospital - 21 mins

- Arasankazhani Bus Stop - 3 mins
- Sithalapakkam Bus Stop - 6 mins
- Semmancheri Bus Stop - 10 mins
- Medavakkam Koot Road - 15 mins
- Medavakkam Metro (Upcoming) - 15 mins
- Perumbakkam Junction - 15 mins
- OMR Navalur - 20 mins
- Sholinganallur Junction - 20 mins
- Tambaram Railway Station - 30 mins
- Kilambakkam Bus Terminus - 35 mins

- Vivira Mall - 20 mins
- Marina Mall - 23 mins
- AGS Cinemas - 23 mins
- Inox Theatre - 27 mins
- Mayajaal - 35 mins
- Varadharaja Cinemas - 35 mins
- MGM - 37 mins
- PVR - 37 mins
- Vandalur Zoo - 38 mins
- Golden Beach - 39 mins

- Cognizant - 20 mins
- Infosys - 22 mins
- TCS - 23 mins
- HCL - 24 mins
- Sipcot IT Park - 24 mins
- Accenture - 26 mins

FAQ
Enquire Now


