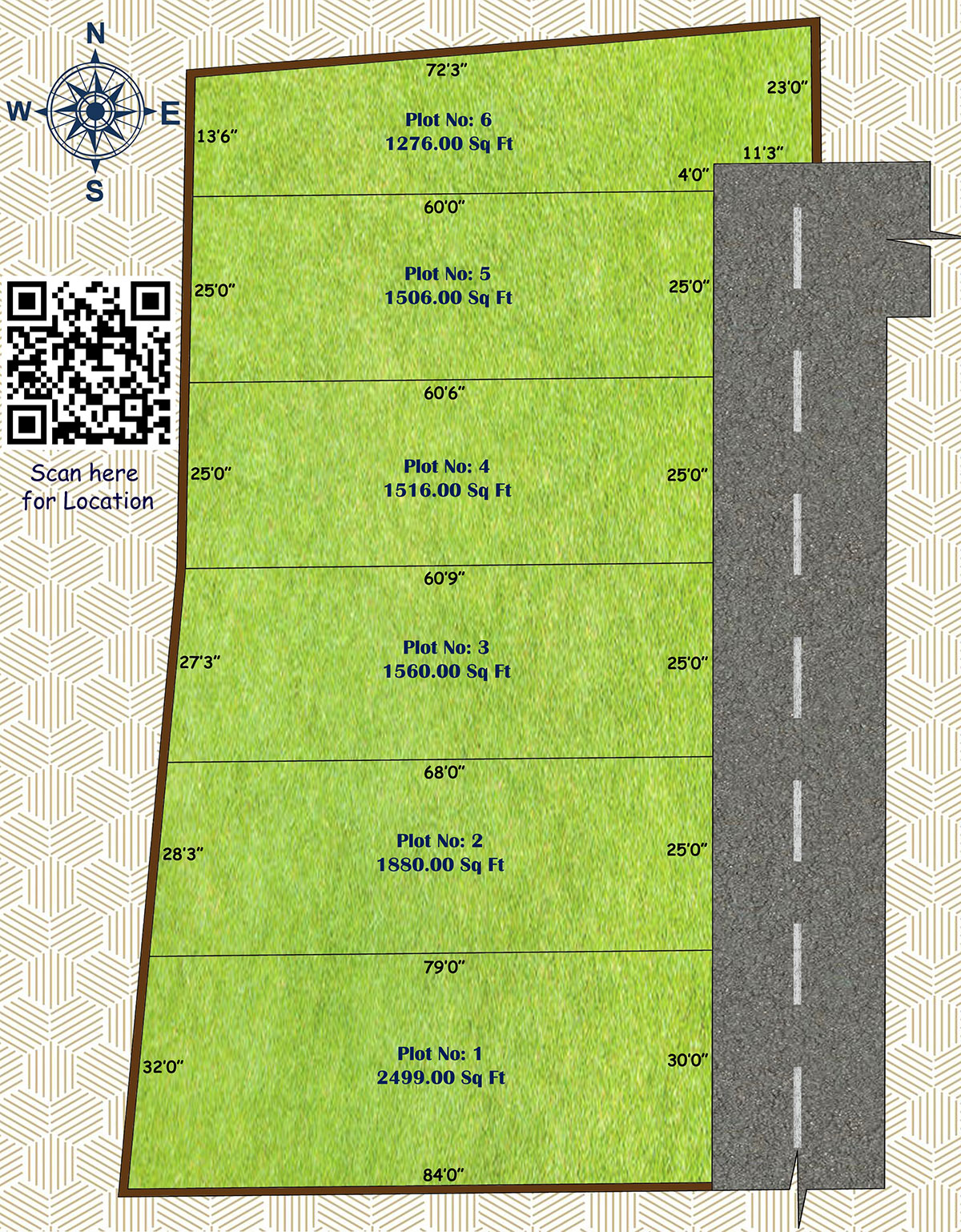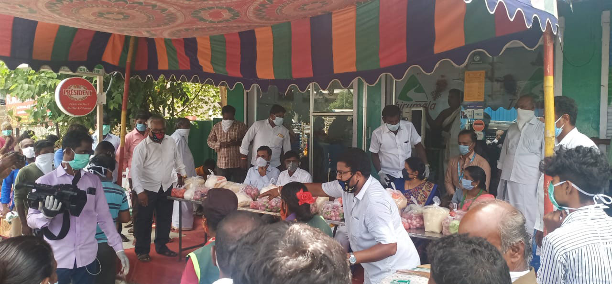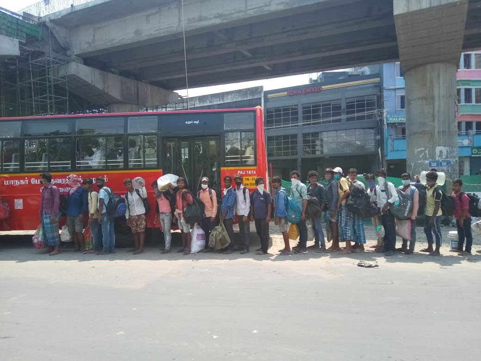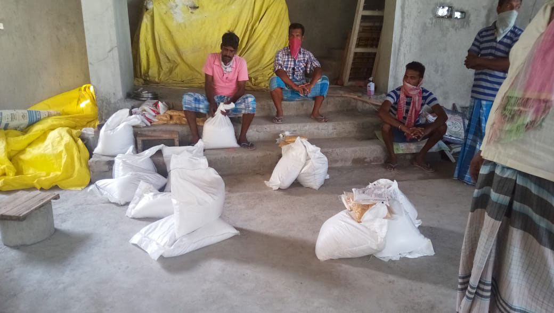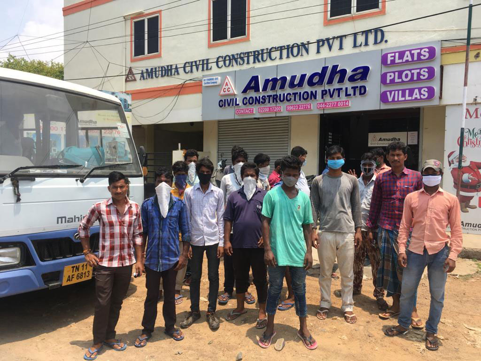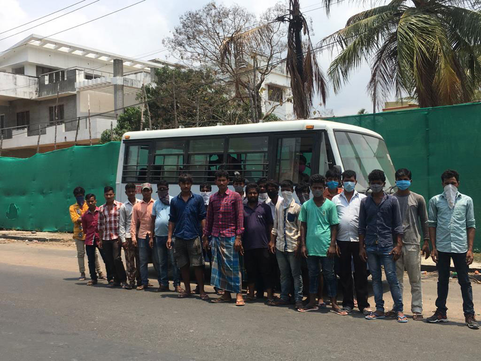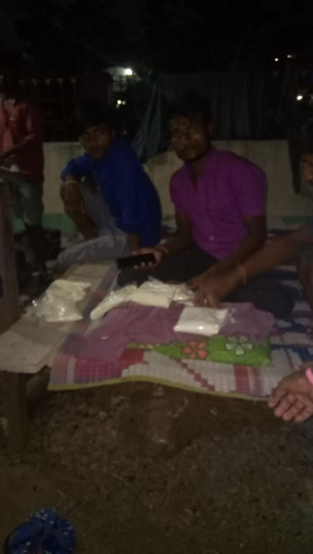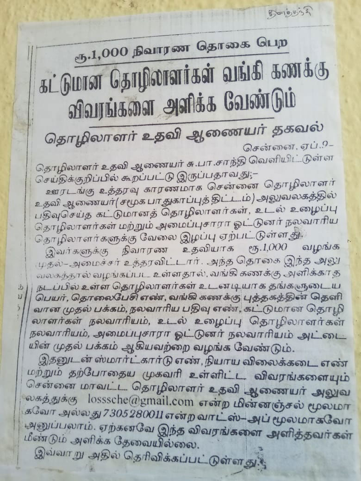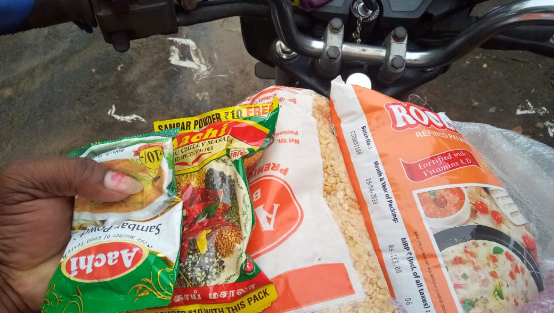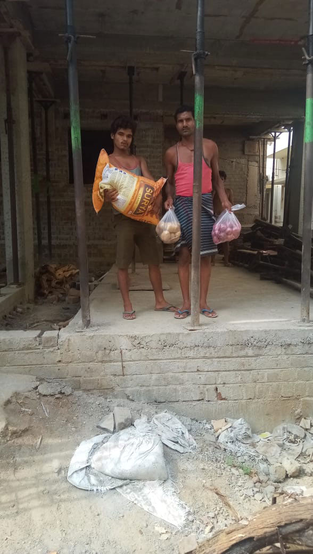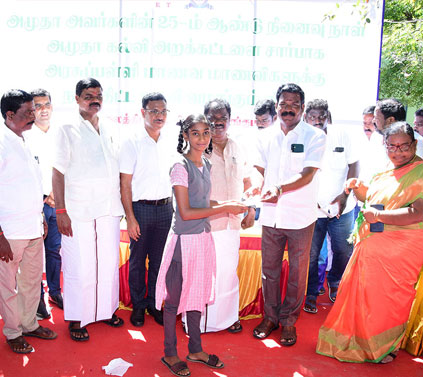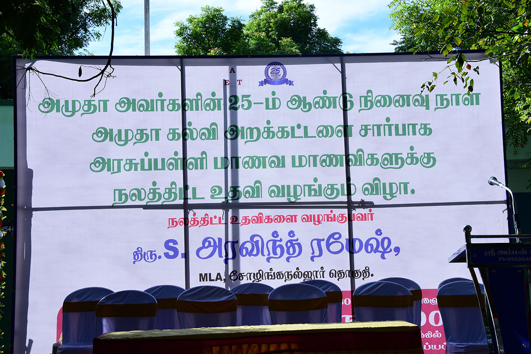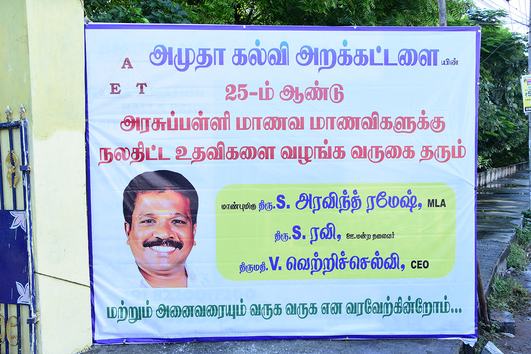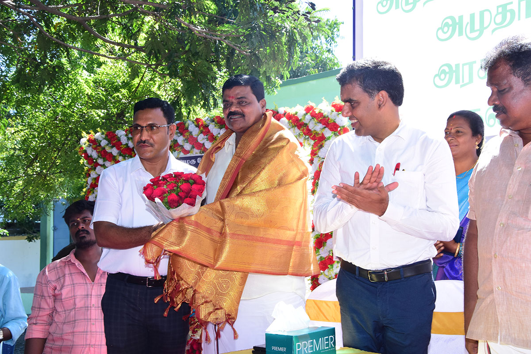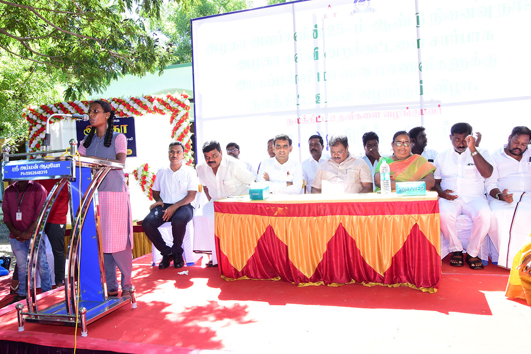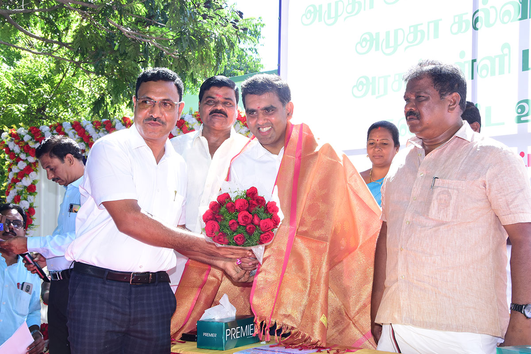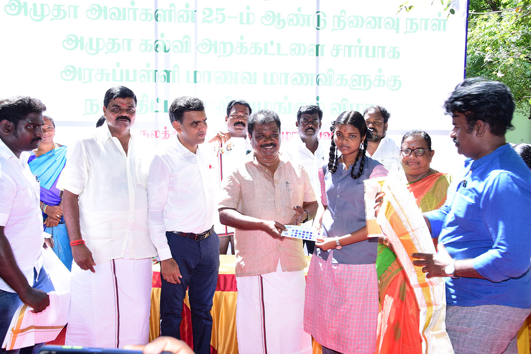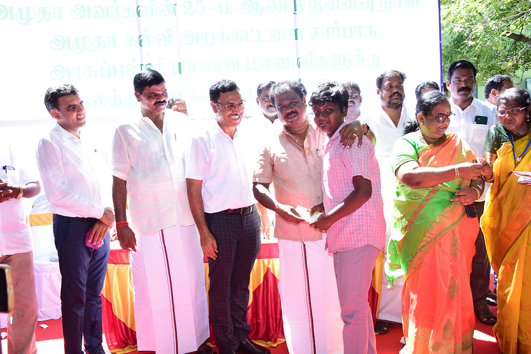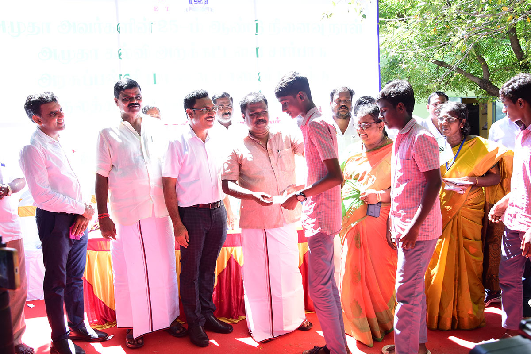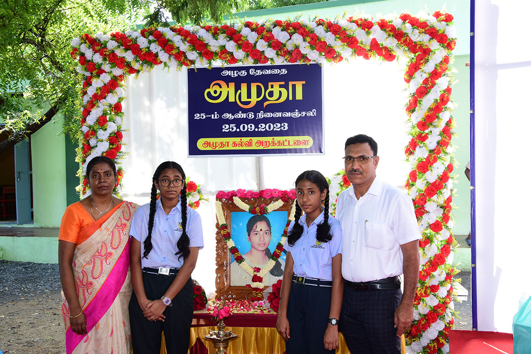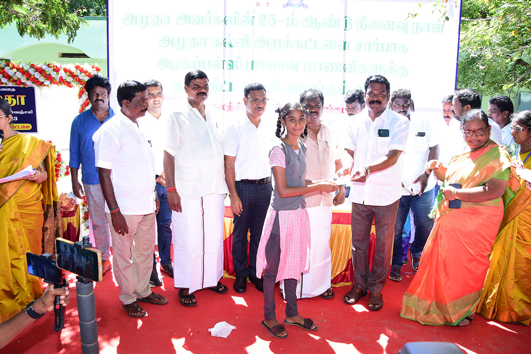
an eco-friendly experience
Feel nature’s
richness in the utmost comfort
Amudha’s – Castle presents a green experience through its
plots situated in Arasankazhani, featuring 6 plots offering
Starts from as low as 46 Lakhs. Located in Well-Developed
Residential Area we offer a environment Surrounded with
compound like a Gated Community that enhances your life.
Strategically situated close to SIPCOT, the castle offers a
combination of entertainment and amenities. With various
add-ons around the castle, it provides an ideal
location for both living and growing investment.
Amenities
Experience a world of well-being
that enrich our everyday

Solar Lighting for common area.

Rain Water Harvesting as per CMWSSB norms.

CCTV Surveillance for common areas.
Why Choose Amudha – Castle
Discover why selecting Castle is the smart choice,
with a myriad of compelling reasons personalized
just for you
Highlights
Discover why selecting
Castle is the smart choice
Location advantage
Ease & Convenient Living
Castle Locations Advantages
- BVM Global School - 1.7 kms
- Amethyst International School - 2.1 kms
- ORCHIDS the International School - 2.5 kms
- Alagappa University - 4.9 kms
- Sathyabama University - 5.7 kms

- Chennai Marine Aquarium - 6.7 kms
- The Marina Mall - 9.2 kms
- ECR Beach - 10.6 kms
- ISKCON Chennai - 10.8 kms
- Mayajaal Multiplex - 14.9 kms

- Veerabadra Nagar Bus Stop - 4.2 kms
- Sai Baba Colony Bus Stop - 4.6 kms
- Perumbakkam Bus Stop - 4.6 kms

- Gleneagles Health City Chennai - 6.5 kms
- Swaram Multispeciality Hospital - 8.4 kms
- Dr.Kamakshi Memorial Hospital - 10.5 kms

- Accenture Solutions - 10.2 kms
- Cognizant TCO - 10.5 kms
- SIPCOT IT Park - 11.1 kms
- ASV Suntech Park - 11.7 kms
- Chennai One IT SEZ - 12.4 kms


















