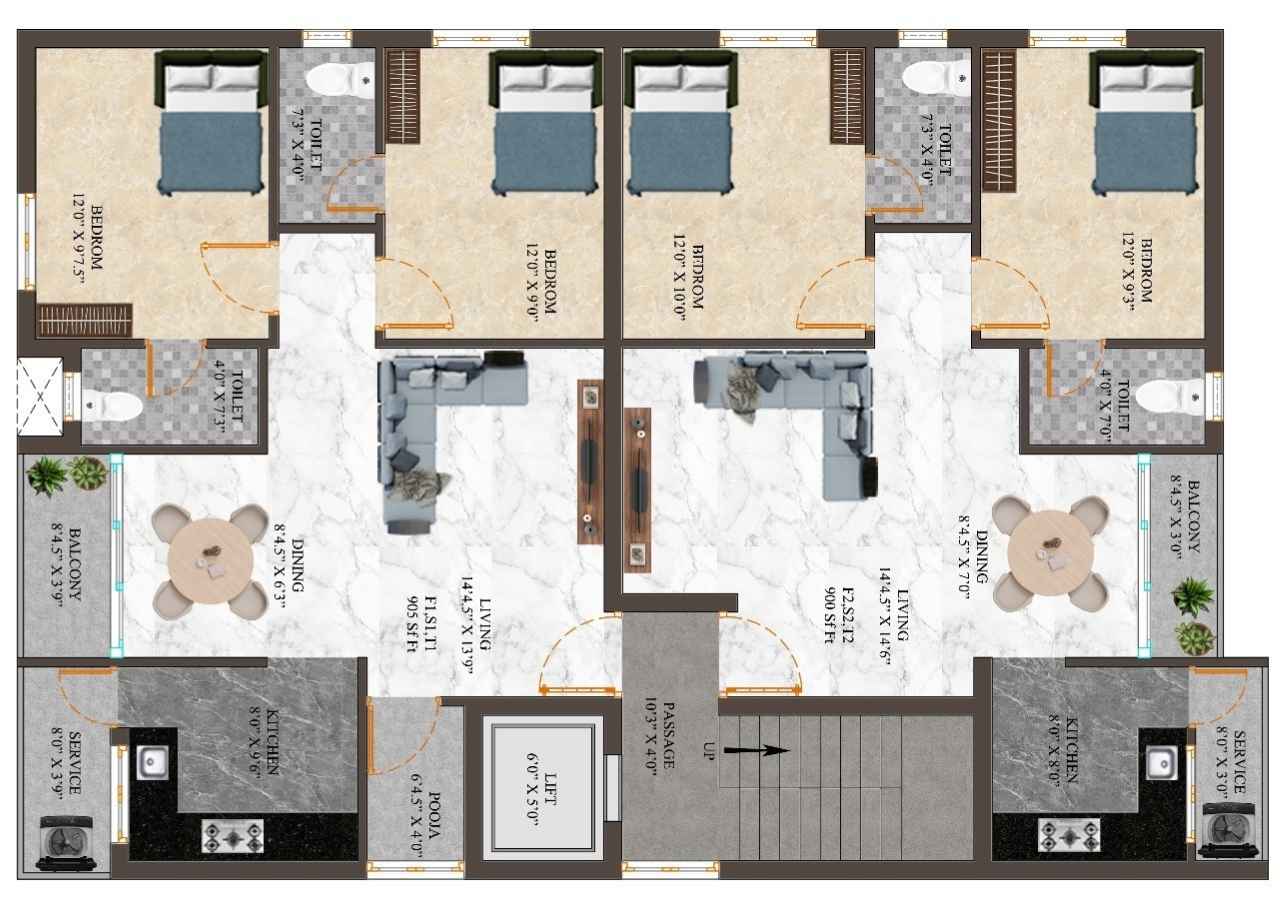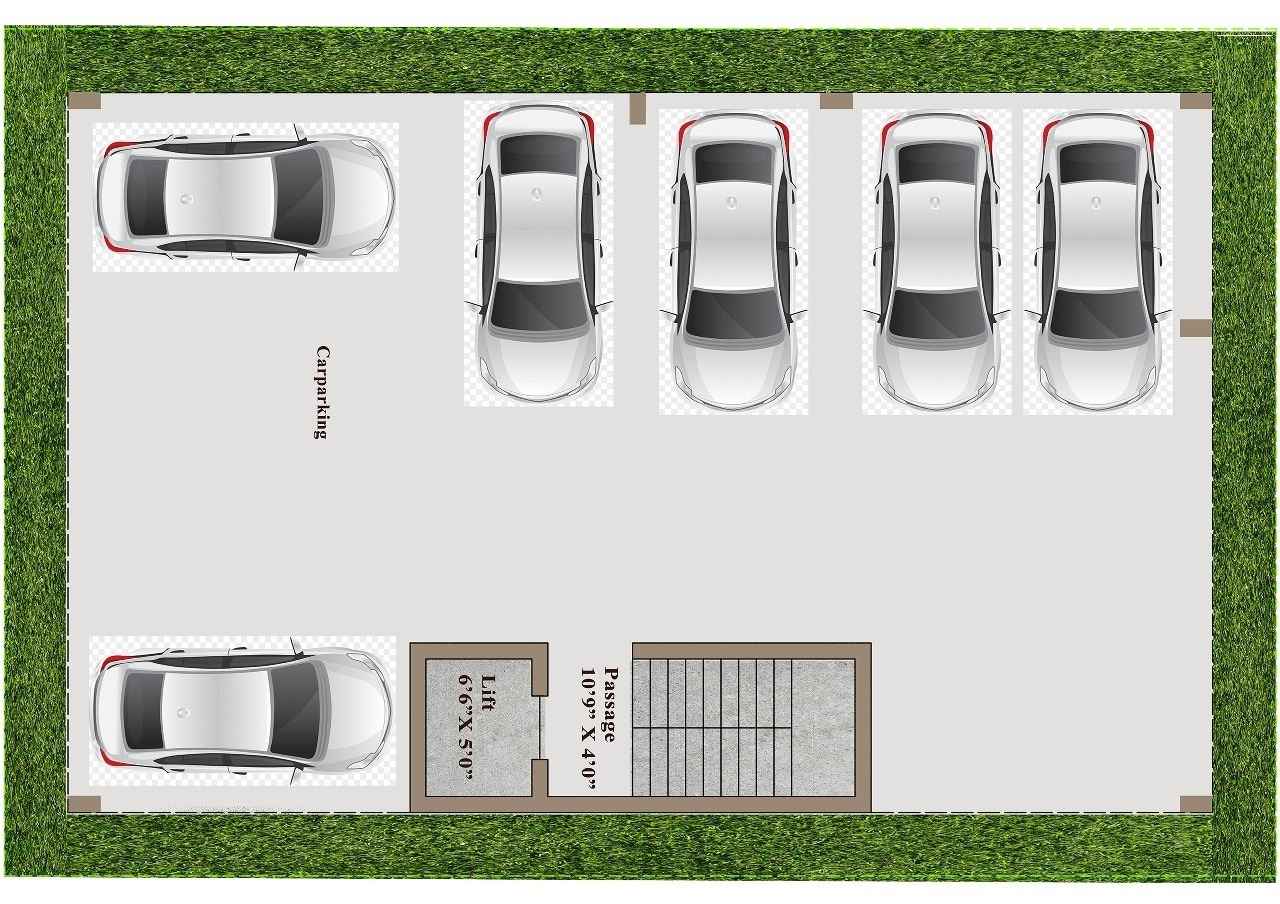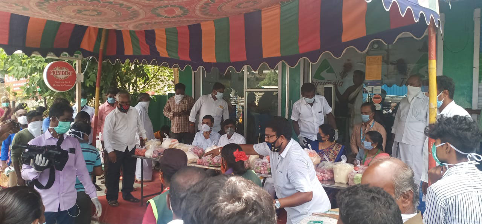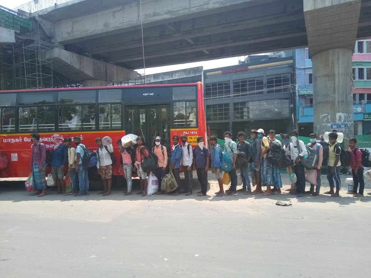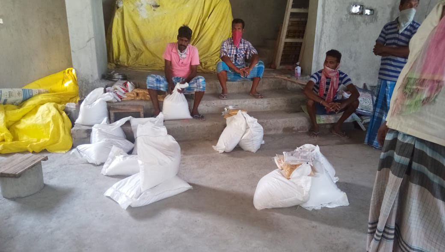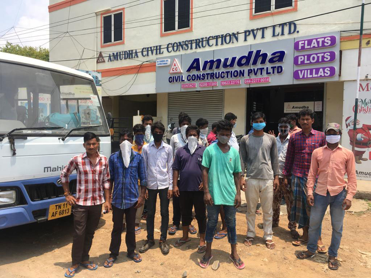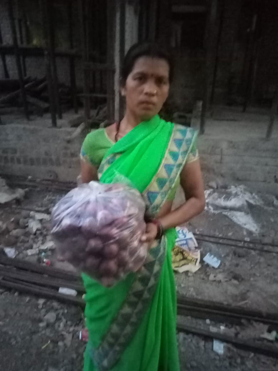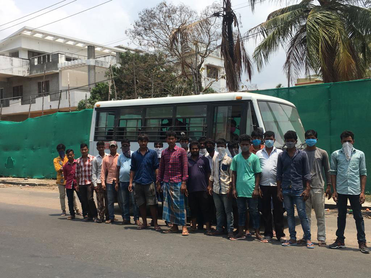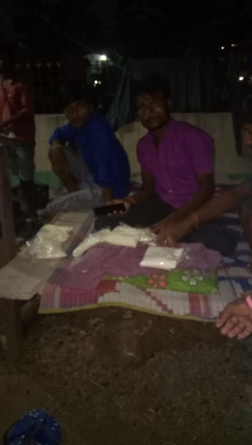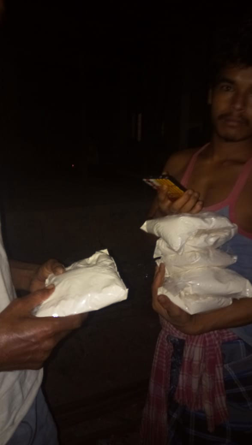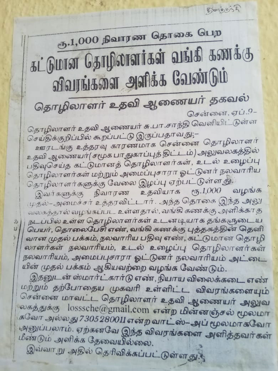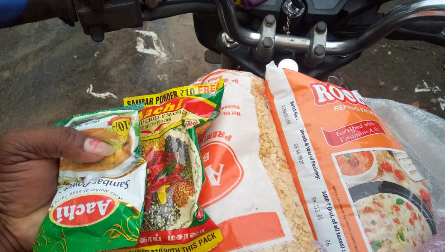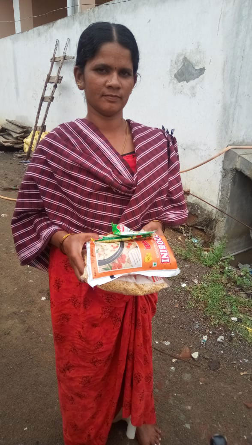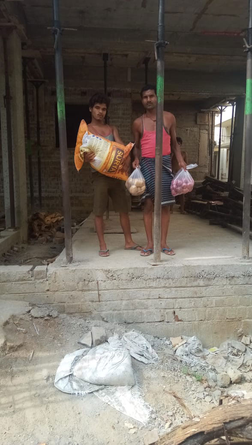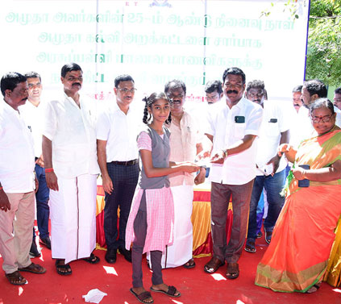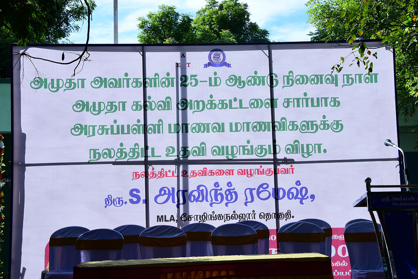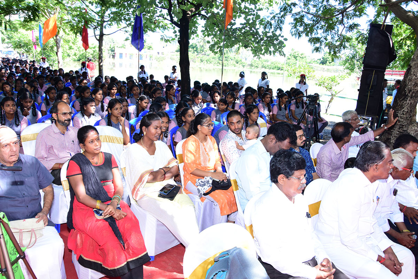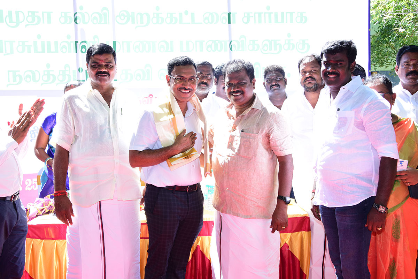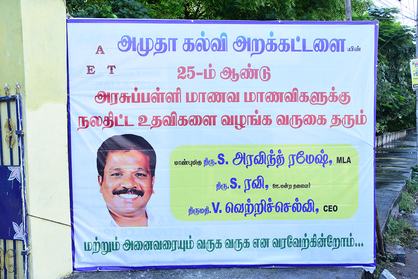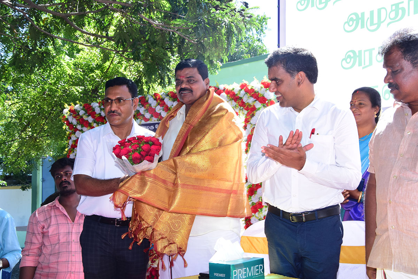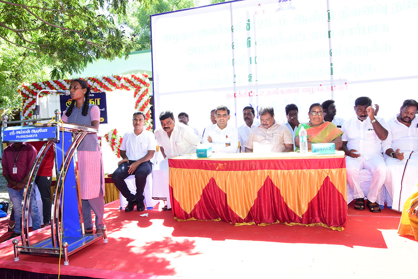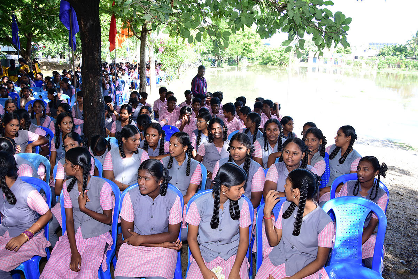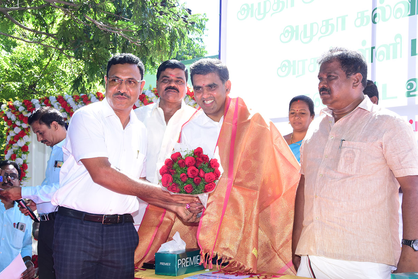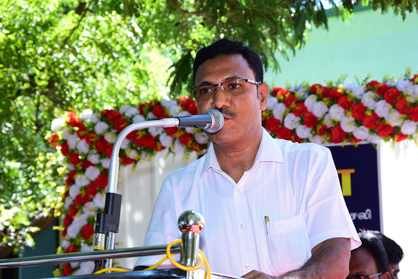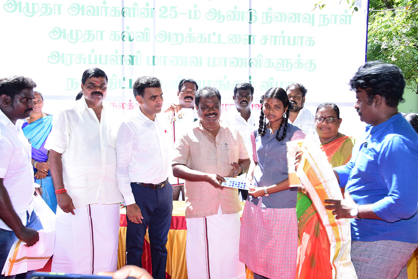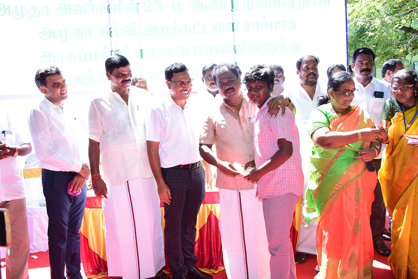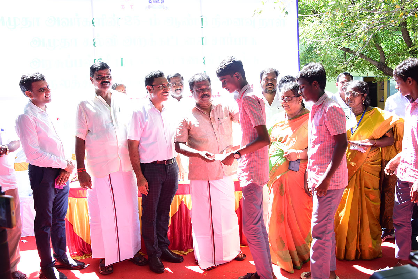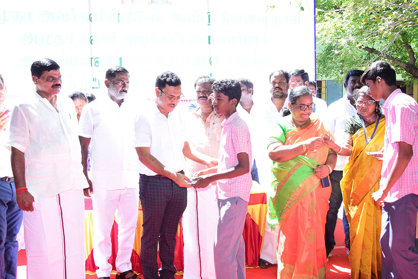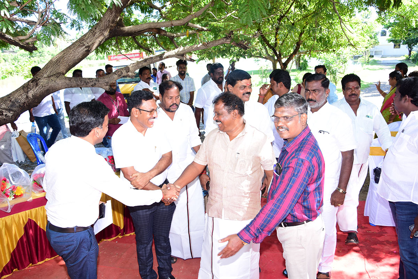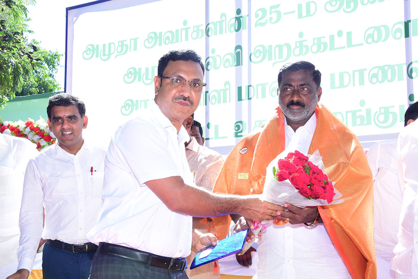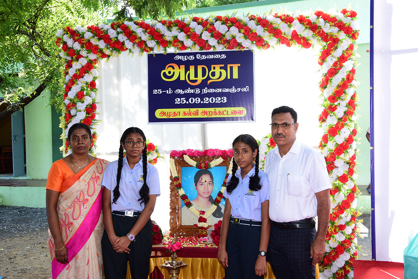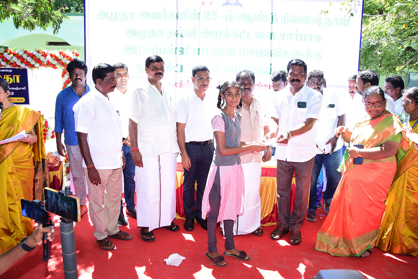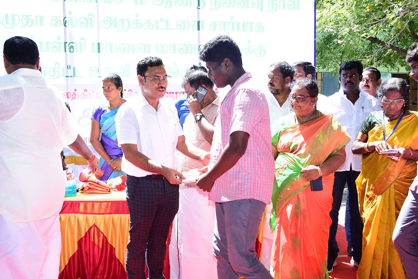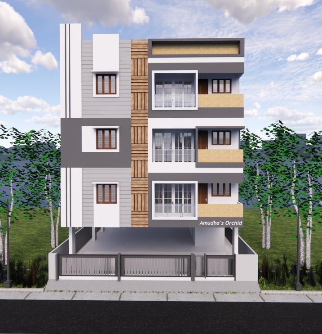
A World of Modern Living
Where Peace
and Blissful
Welcome to Amudha’s Orchid, a thoughtfully designed residential apartment project located in the heart of Sithalapakkam, Chennai. Crafted with A+ Grade construction materials, this project ensures durability, safety, and superior living standards.
Amudha’s Orchid offers 2 BHK apartments with unit sizes ranging from 900 to 906 Sq.ft, making it an ideal choice for modern families seeking the perfect balance of space, comfort, and functionality. With its prime location and quality-driven design, this project promises a peaceful lifestyle in a rapidly developing neighborhood.
Whether you’re a homebuyer or an investor, Amudha’s Orchid delivers long-term value and refined living in one of Chennai’s emerging residential zones.
Amenities
Step into a lifestyle of comfort and care
that elevates every day
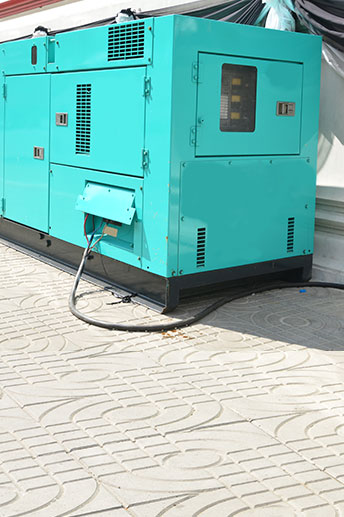
100% Power Backup for common areas.
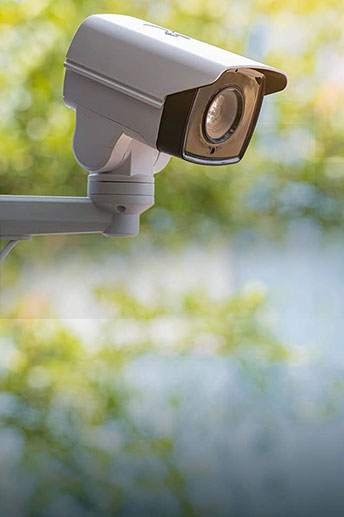
Closed Circuit Television (CCTV) for 24/7.
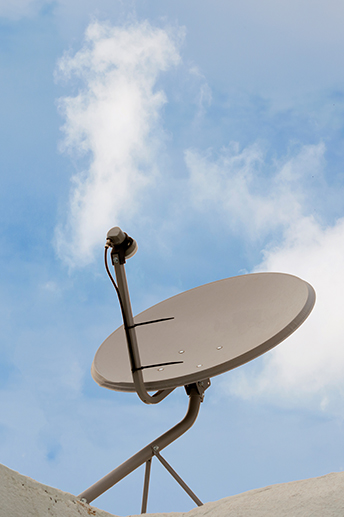
Provision for DTH.
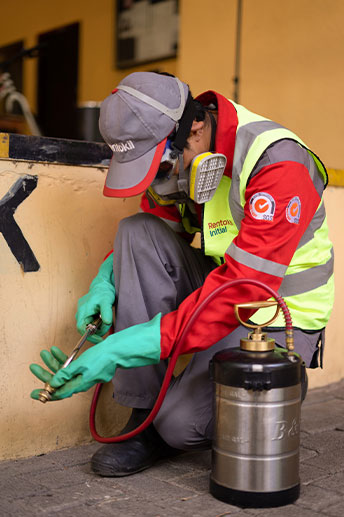
Anti-termite treatment.
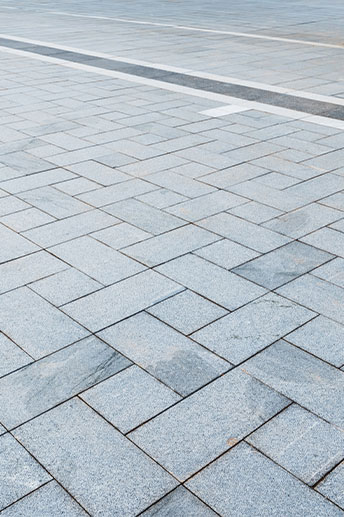
Paver blocks for driveways.
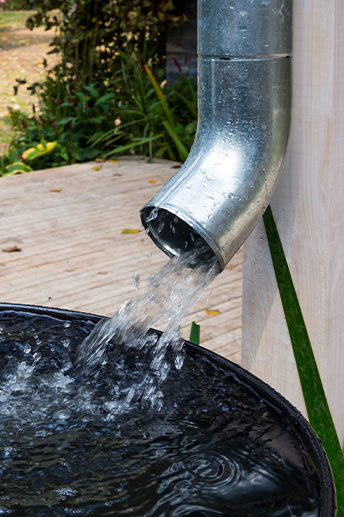
Rainwater Harvesting as per CMWSSB norms.
SPECIFICATIONS
Created with breathtaking
quality and stunning elegance
Location advantage
Ease & Convenient Living
Orchid Locations Advantages
- BVM Global CBSE School - 9Mins
- Sairam School - 10Mins
- Vels global School - 14Mins
- Sathyabama University - 15Mins
- Sri Chaitanya School - 20Mins
- Tagore Medical College & Hospital - 21Mins
- St.Joseph’s Institute of Technology - 22Mins
- VIT Chennai Campus - 25Mins
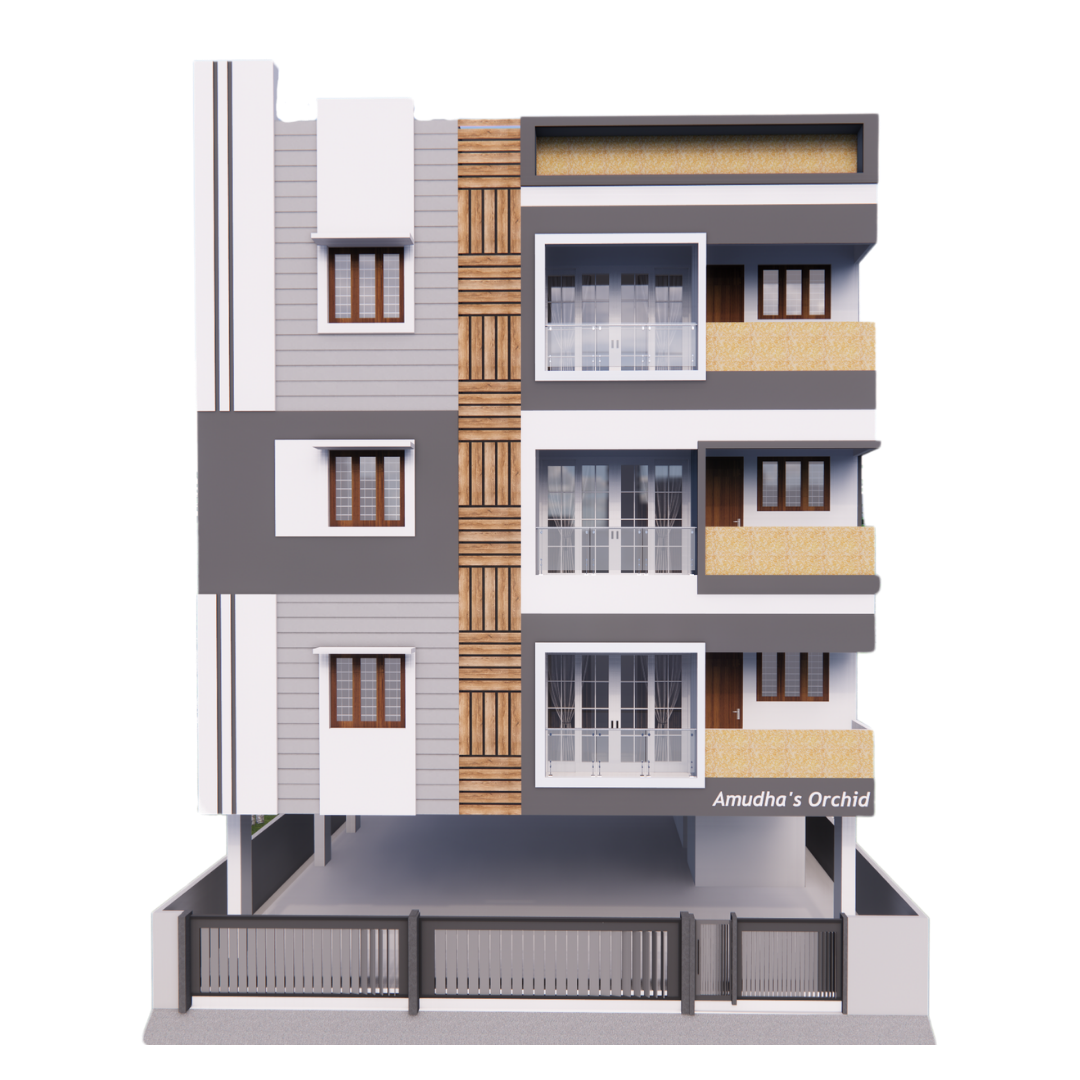
- ABC Hospital (24 Hrs) - 7Mins
- Rajan Hospital (24 Hrs) - 7Mins
- Gleneagles Health City - 15Mins
- Kamatchi Memorial Hospital - 10Mins
- Chettinad Super Speciality - 25Mins
- Tagore Medical College & Hospital - 26Mins

- Valluvar nagar Bus stop in 1Min
- Sithalapakkam Koot road in 3Mins
- Sithalapakkam Post Office in 5Mins
- Medavakkam Koot Road - 15Mins
- Medavakkam Metro (Upcoming) - 15Mins

- Vivira Mall - 25Mins
- Marina Mall - 28Mins
- Mayajaal - 39Mins
- MGM - 40Mins
- Vandalur Zoo - 35Mins

- Cognizant - 25Mins
- Infosys - 27Mins
- TCS - 28Mins
- Sipcot IT Park - 29Mins
- Varadharaja Cinemas - 30Mins
- PVR - 32Mins
- Golden Beach - 43Mins

FAQ
Enquire Now


