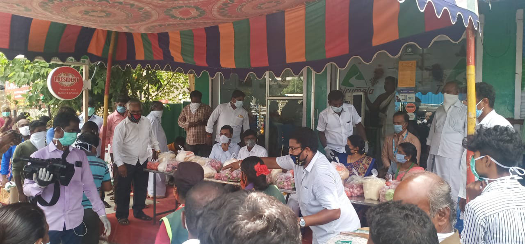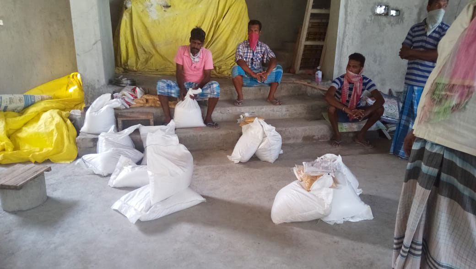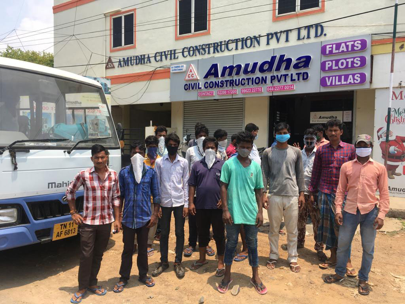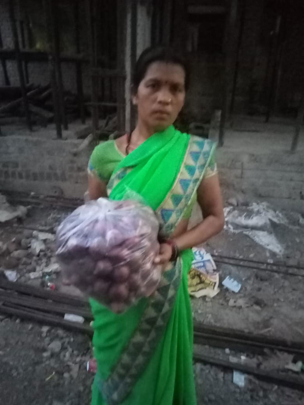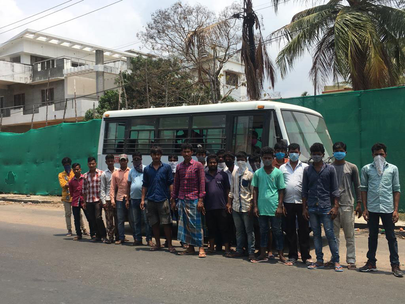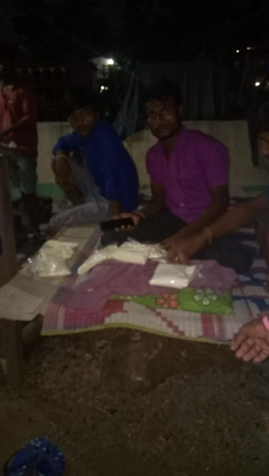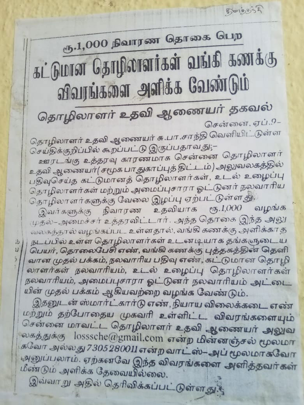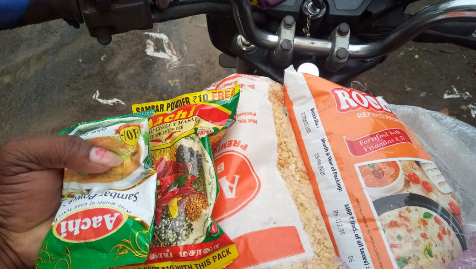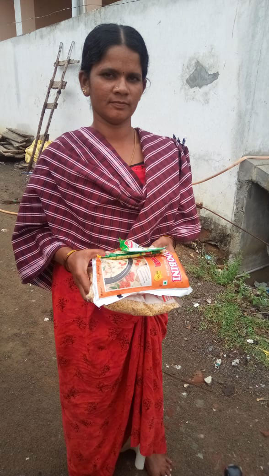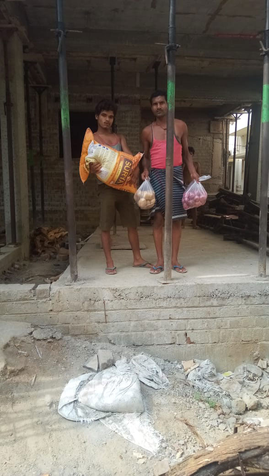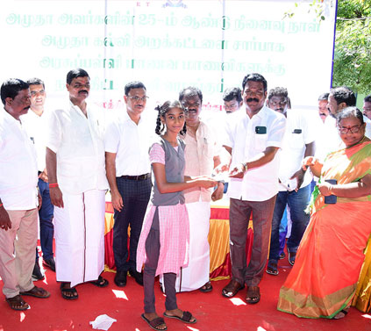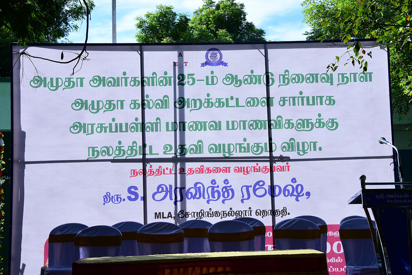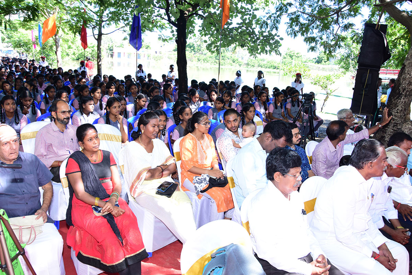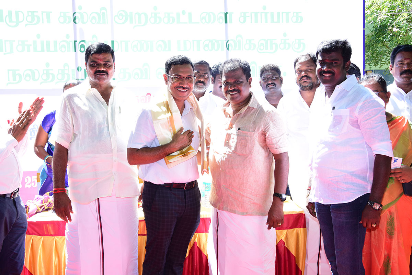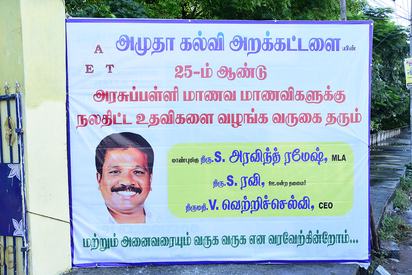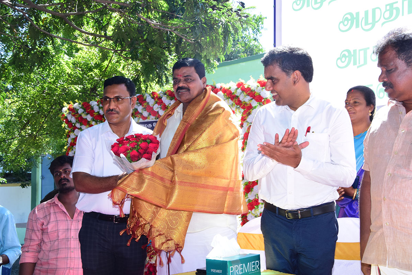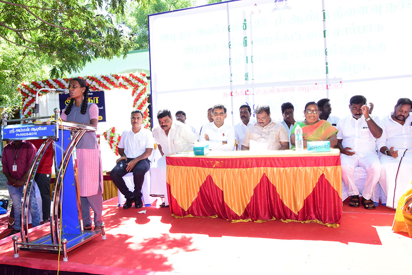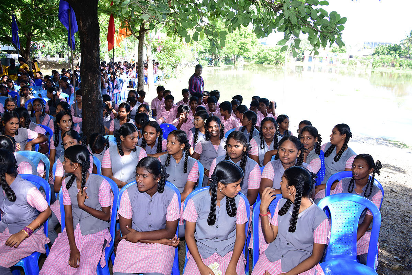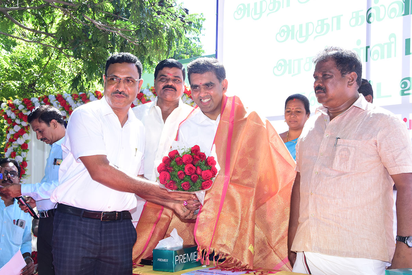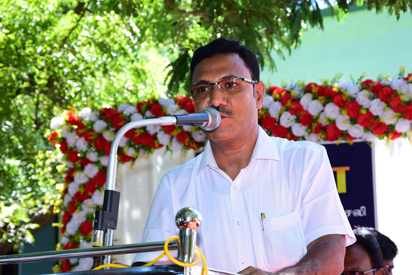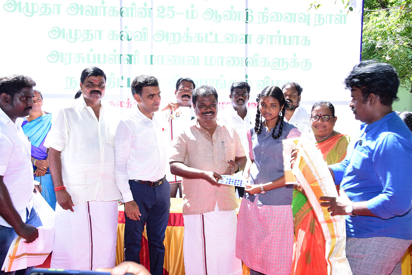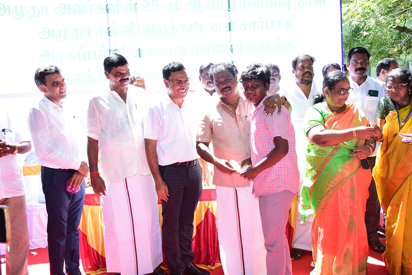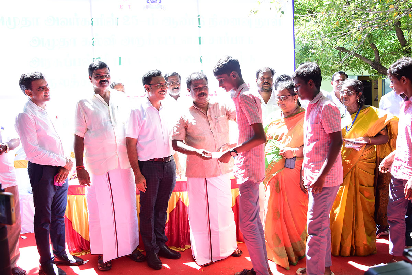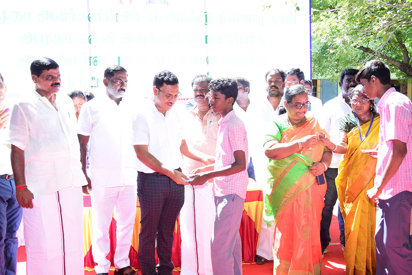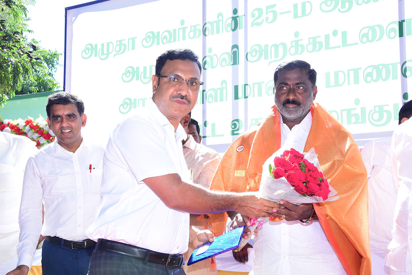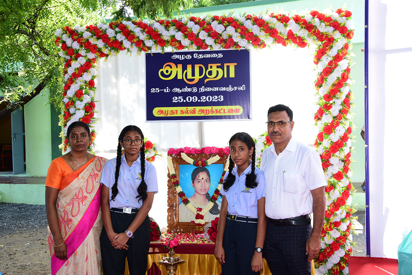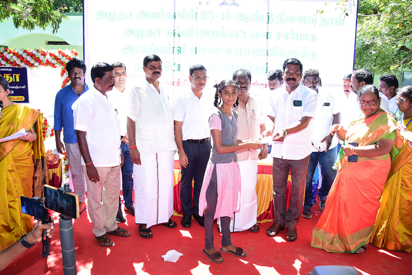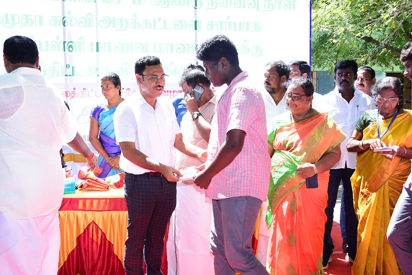
Experience
Spring & Splendid
Superior Living
In Medavakkam,Where convenience meets comfort, stands Amudha’s Spring & Splendid — a landmark of fine living by Amudha Civil Construction Pvt. Ltd. Built for those who believe that a home is more than just walls and windows, it’s a space where every day feels inspired.
Each 3 BHK residence is a reflection of thoughtful design and superior craftsmanship. With premium finishes, ample natural light, and perfectly planned interiors, every home here invites a sense of peace and pride.
Set amidst a well-connected neighborhood, Spring & Splendid keeps you close to everything that matters top schools, healthcare centers, shopping zones, and vibrant city life. Yet, within its walls, you’ll find the calm and comfort of a true home.From A+ Grade construction materials to every fine detail of finishing, this project represents the commitment and trust that Amudha Civil Construction has built over 25 years.
.
Amenities
Built for Your Comfort and Joy
Because Every Detail Matters in the Way You Live
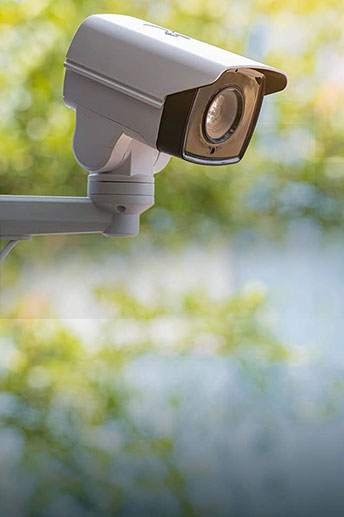
Closed Circuit Television (CCTV) for 24/7.
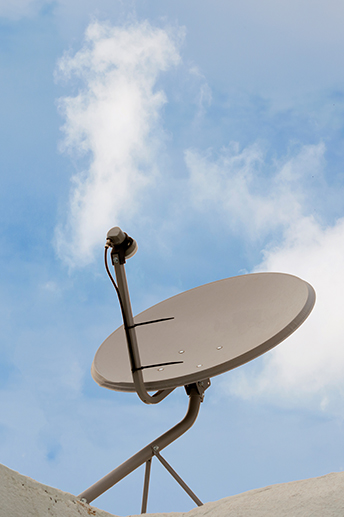
Provision for DTH.
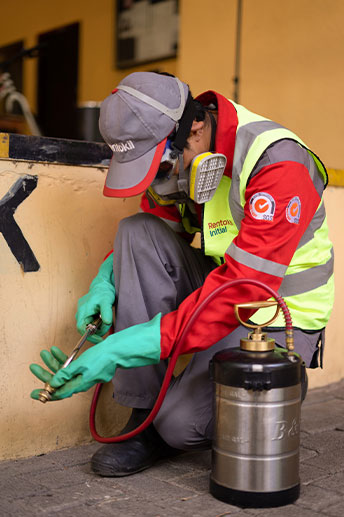
Anti-termite treatment.
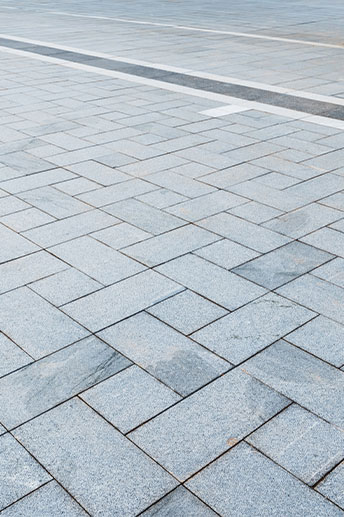
Paver blocks for driveways.
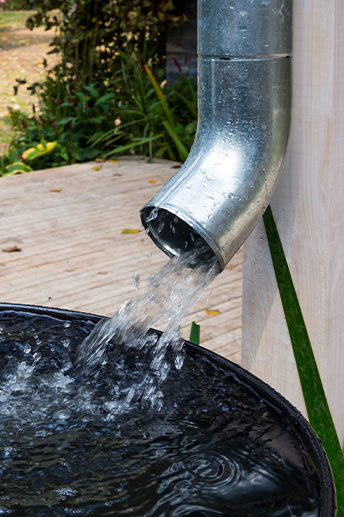
Rainwater Harvesting as per CMWSSB norms.
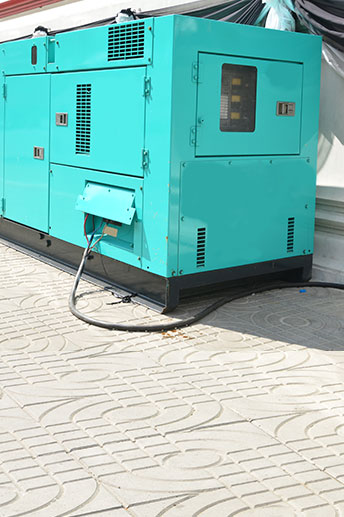
100% Power Backup for common areas.
SPECIFICATIONS
Built with Integrity
Superior Materials
Exceptional Craftsmanship
Location advantage
Ease & Convenient Living
Spring & Splendid Locations Advantages
- St. Joseph Matric. Hr. Sec. School – 1Min
- Born Scholars Matric. Hr. Sec. School – 2Mins
- Nethaji Vidyalayam – 3Mins
- Vels Global School – 5Mins
- St. John’s Public School – 5Mins
- New Prince Arts & Science College – 5Mins
- Jerusalem College of Engineering – 5Mins
- Vidhya Matric. Hr. Sec. School – 6Mins
- Chennai College of Arts and Science – 8Mins
- Agni College of Technology – 10Mins
- St Joseph's College Of Engineering – 11Mins
- Sree Balaji Dental College & Hospital – 11Mins
- Madras Christian College – 25Mins

- Arun Hospital – 2Mins
- V Cure Hospital – 5Mins
- C-Dot Hospital – 5Mins
- Rajan Hospital – 10Mins
- Sree Balaji Dental College & Hospital – 11Mins
- Global Hospitals & Health City – 10Mins
- ABC 24hrs Hospital – 14Mins
- New Life Hospital – 15Mins
- 24hrs CM Hospital – 18Mins

- Medavakkam Junction – 2Mins
- Medavakkam Metro (Upcoming) – 2Mins
- Medavakkam Koot Road – 3Mins
- Pallikaranai Bus Stop – 5Mins
- Velachery Bus Stop – 10Mins
- Tambaram Bus Stop – 30Mins
- Tambaram Railway Station – 30Mins

- Vimala nagar Park - 3Mins
- Jus Jump Trampoline Park - 8Mins
- Kiddobear Kids Play Zone - 8Mins
- Sekaran Mall - 11Mins
- Jony Fun world - 19Mins
- Phoenix Mall - 20Mins

FAQ
Enquire Now




